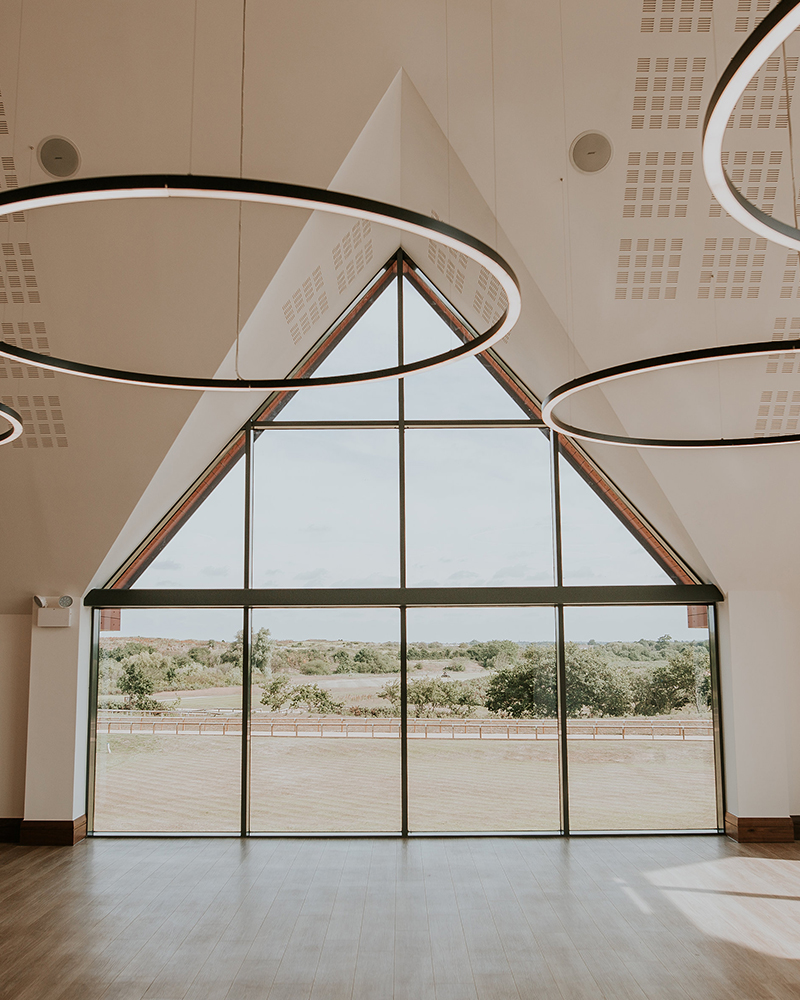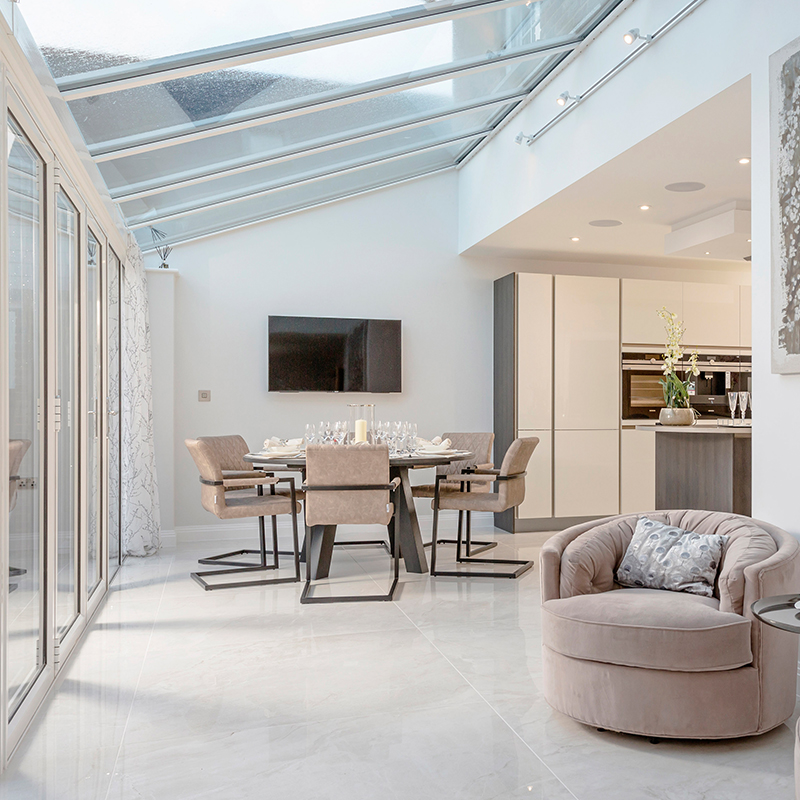Our conversions allow you to transform lofts, garages, barns and more into beautiful, modern living spaces that respect your building’s history. Our award-winning architectural designers, building engineers, and project managers are here to create the home you’ve always wanted.
Ready to start your journey with BRD Tech? Contact us today!



