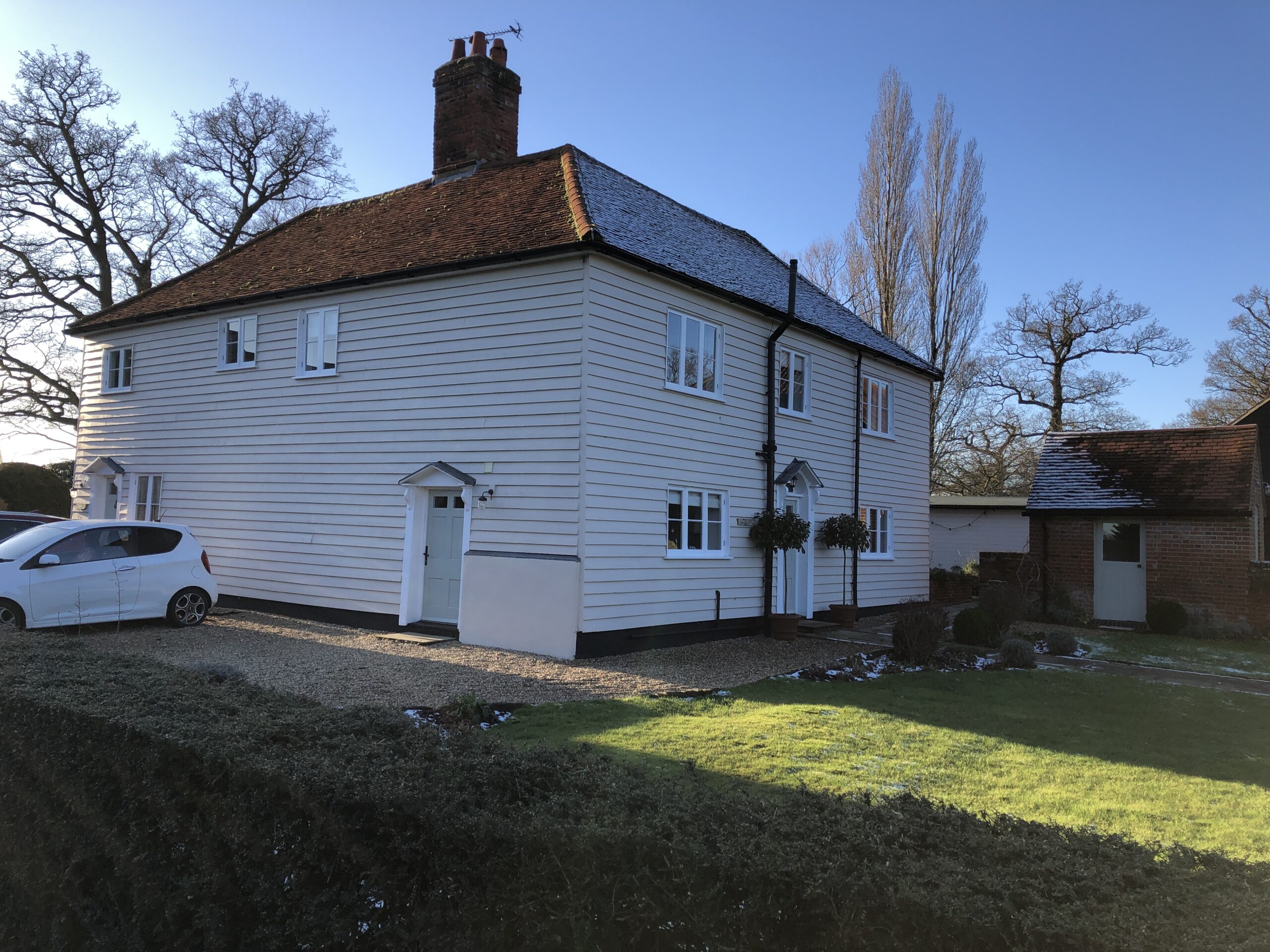About Us
BRD is an established practice of award winning architectural designers, building engineers & project managers.
Home » Blake Hall Ongar

We have been associated with the barns and other buildings ay Blake Hall since 2006 when we were involved in the restoration of the function barn, which is a Grade 2 listed building. It is a very impressive double aisled barn. The listed entry for this barn is below.
Barn Cl7. Timber framed part bricked-in, part weatherboarded, aisled with 2 half-hipped midstreys and half-hipped red pantiled roof. 6 bays. Jowled storey posts, arched braces to plates and storey posts. Halved and bridled scarf to top plate. Original internal 3 boarded doors with iron hinges and wooden catches in aisle. Storey posts with ‘R.B. H.B. 1642’ in carved relief.
This barn was in need of some repair work and also, if it was to be used efficiently, it needed to be properly insulated and weather proofed.
In 2008 we were asked to look at a derelict cottage with a view to restoring this for use by a bridal party before a wedding. This cottage building was in a very poor state of repair, once we had obtained consent.
Our most recent involvement with Blake Hall Weddings was in the restoration of the remaining barn to allow weddings to take place in a separate space to the wedding breakfast. This barn was in sound structural condition but required a great deal of work to create a facility that was suitable.
The initial barn structure was stripped of tiles and cladding. Any timbers and joints that needed repairing were repaired. Suitable insulation was then added to the roof and walls and the tiles and external timbers replaced. An addition comprising kitchen and toilet suites was also designed by us and consent to build granted. The result is now a warm and dry stunning function space for wedding parties with full kitchen and toilet facilities.
With the derelict cottage we were able to work with the Contractors on the restoration of the building. We then moved on the stable block and converted the stables into overnight accommodation for wedding guests.
For the most recent barn delicate negotiations were had with the Local Authority before we were able to gain consent to create the stunning room that now serves as the Wedding Barn. We are all delighted with the stunning look of this finished building and its spectacular glazed screen.
We are indebted to Rachel Capel-Cure for instructing us to carry out the works to this most interesting collection of buildings and to Geoff Kennerley who has managed the various projects on site.
“We have now been renovating Blake Hall, its barns and outbuildings for over 14 years. Alistair has been with us throughout this journey, furnishing us with ideas and plans but also successfully helping us navigate through the quagmire that is planning and listed building consent, with some very tricky negotiations along the way. His help, expertise and patience have been invaluable and the results speak for themselves. He is always the first person we call when it is time to consider the next project and we would not hesitate to recommend him to anyone who is foolhardy enough to consider taking on the renovation of a listed building”.
Rachel
BRD is an established practice of award winning architectural designers, building engineers & project managers.
© 2025 B.R.D Tech Ltd. All Rights Reserved. Website by Safetech LTD.
WhatsApp us
